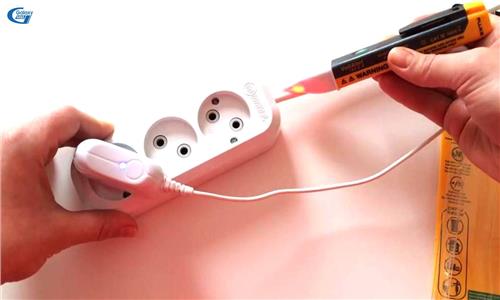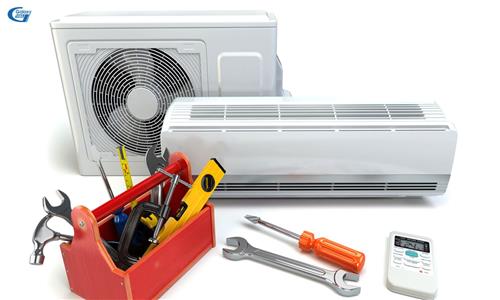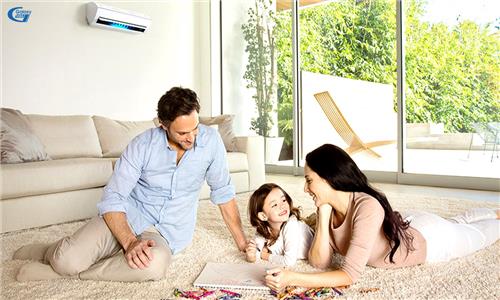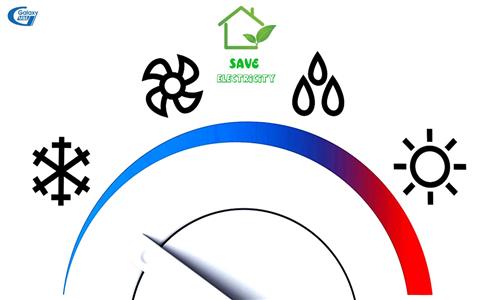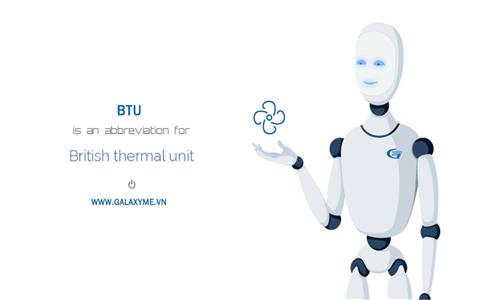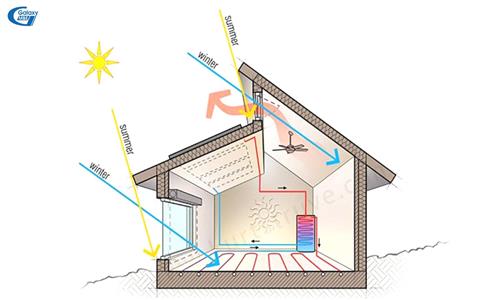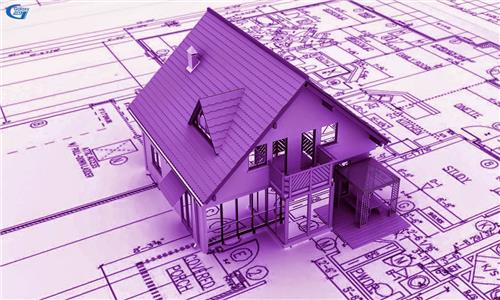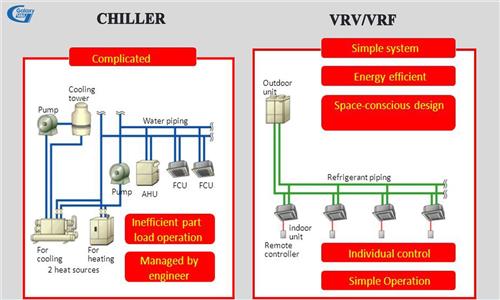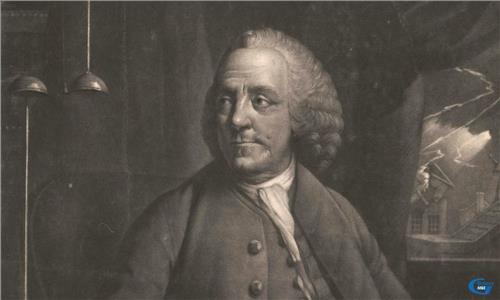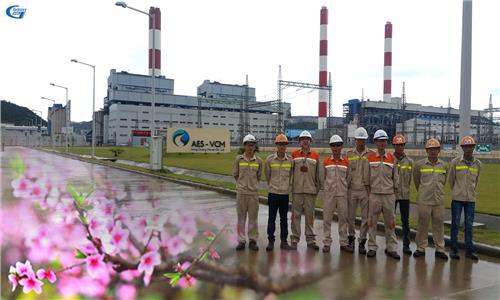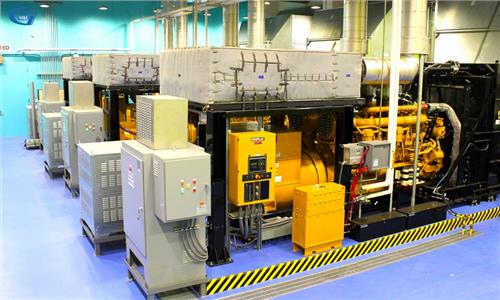Laddle pressure system - Essential composition in fire prevention
Staircases with good pressure regulating systems will be the safest place to escape if a fire incident occurs.
Smoke inhalation is one of the causes of casualties during a fire incident. When burning, black smoke accompanied by toxic gas disperses quickly, covering the space inside and outside. Especially with the architecture of high-rise buildings, smoke will quickly creep through the system, corridors, stairs, surrounding the entire building. In addition to the fire-proof doors installed, the investor also needs to equip additional stair pressurized systems.
So, what is the stair pressurized system?
Stair pressurization system, also known as booster system, is the system that helps regulate air pressure at stair cases and corridors when a fire occurs. This is a must-have system for high-rise buildings. Based on Vietnam Standard TCVN 6160: 1996, a high-rise building is understood as a work (including houses, offices, hotels, shopping centers, etc.) with the height of 25 m to 100 m (equivalent to 10 to 30 floors). Regarding the mandatory regulations on pressurized systems, Articles 11.4, 15.5 and 11.6 of TCVN 6160: 1996 clearly state:
- Article 11.4: Forced propulsive room to be equipped with controlling valve must be designed on each floor in order to expel from the corridors or buffering rooms on that floor. Propulsive flow of fan, sectional view of propulsive room, and controlling valve must be determined in terms of calculations. Valve and fan must be auto turned on and off and switching buttons on each floor.
- Article 11.5: Each floor must ensure the excessive atmospheric pressure to be 2kg/m2 when one door is opened in order to prevent smoke spreading from the elevator and staircase into each floor.
- Article 11.6: In order to prevent smoke spreading from stairwell, elevator and vice versa, doors to stairwell must be designed with buffer room comprises of auto shutting door, enclosed buffering, and pressurized system with excessive air pressure of buffering room must not be below 2kg/m2.
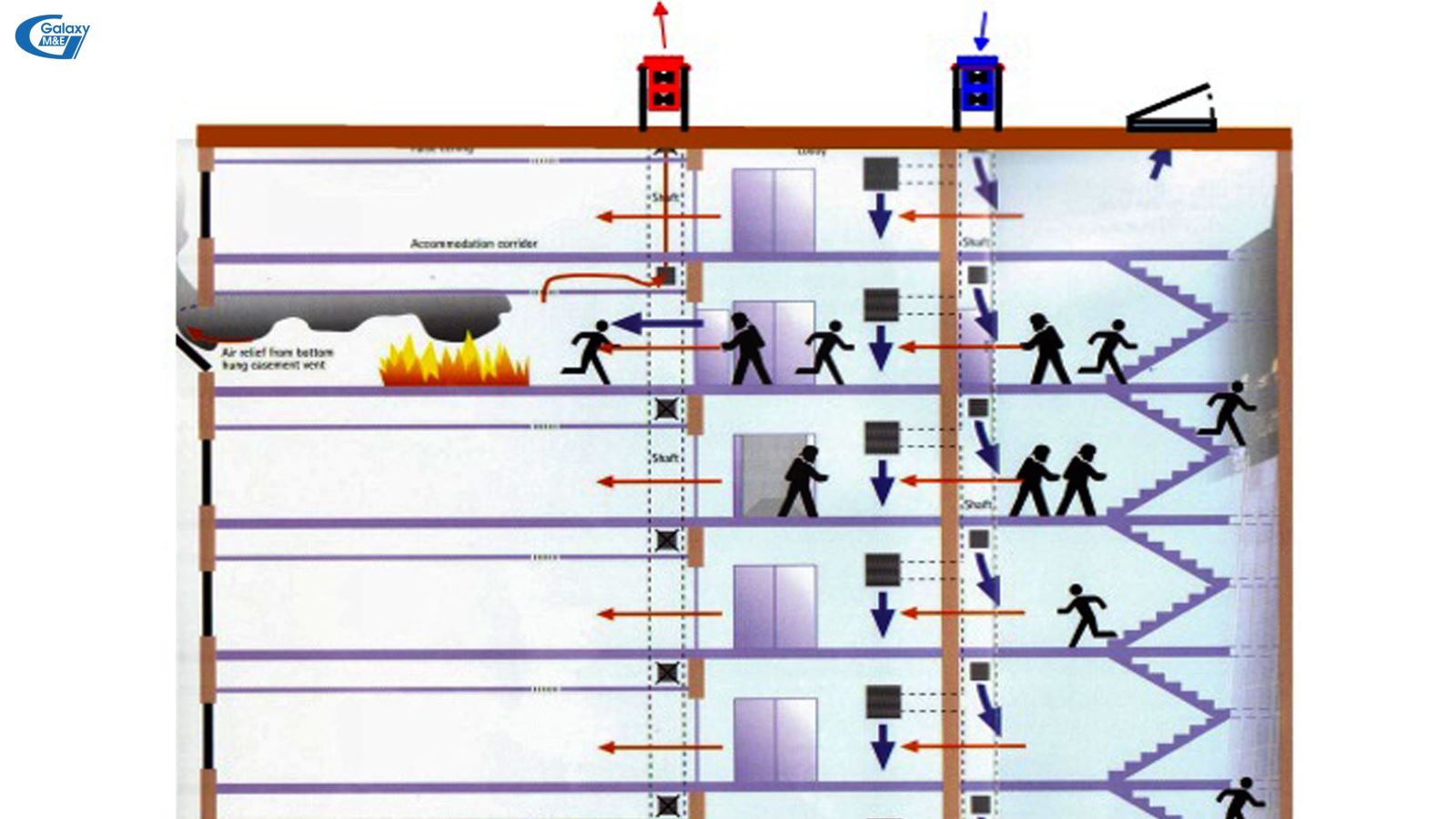
Stair pressure system will prevent toxic fumes from spreading, creating a safe area for escaping.
The effect of the pressurized stair system
The first effect of the pressurized system is to keep smoke and toxic gases away from the fire exits, creating a safe area for people to escape from fires and areas invaded by toxic fumes / gases.
The second effect of the pressurized system is to contribute to the support of fire fighting and rescue when a fire occurs by creating a pressure difference.
The third effect is to protect and preserve property from the effects of smoke and toxic gases. Smoke and toxic gases arising from fires are always accompanied by heat. In the cases of fire-related casualties, many cases of autopsy where the victim not only died from gas poisoning but his / her lungs were blistered due to the smoke source. The heat from the smoke without a pressure suppression system will negatively affect the bell system, lights, sensors ... which is used in emergencies.
The fourth and most important effect is to ensure maximum safety for human life, especially for those who need emergency assistance when incidents occur. For adults and healthy people, it is much easier to detect and escape a fire than the elderly, the disabled, and the young. When a fire occurs, the emergency staircase with a well-functioning pressurized system will be the safest place of escape or temporary shelter while waiting for rescue.
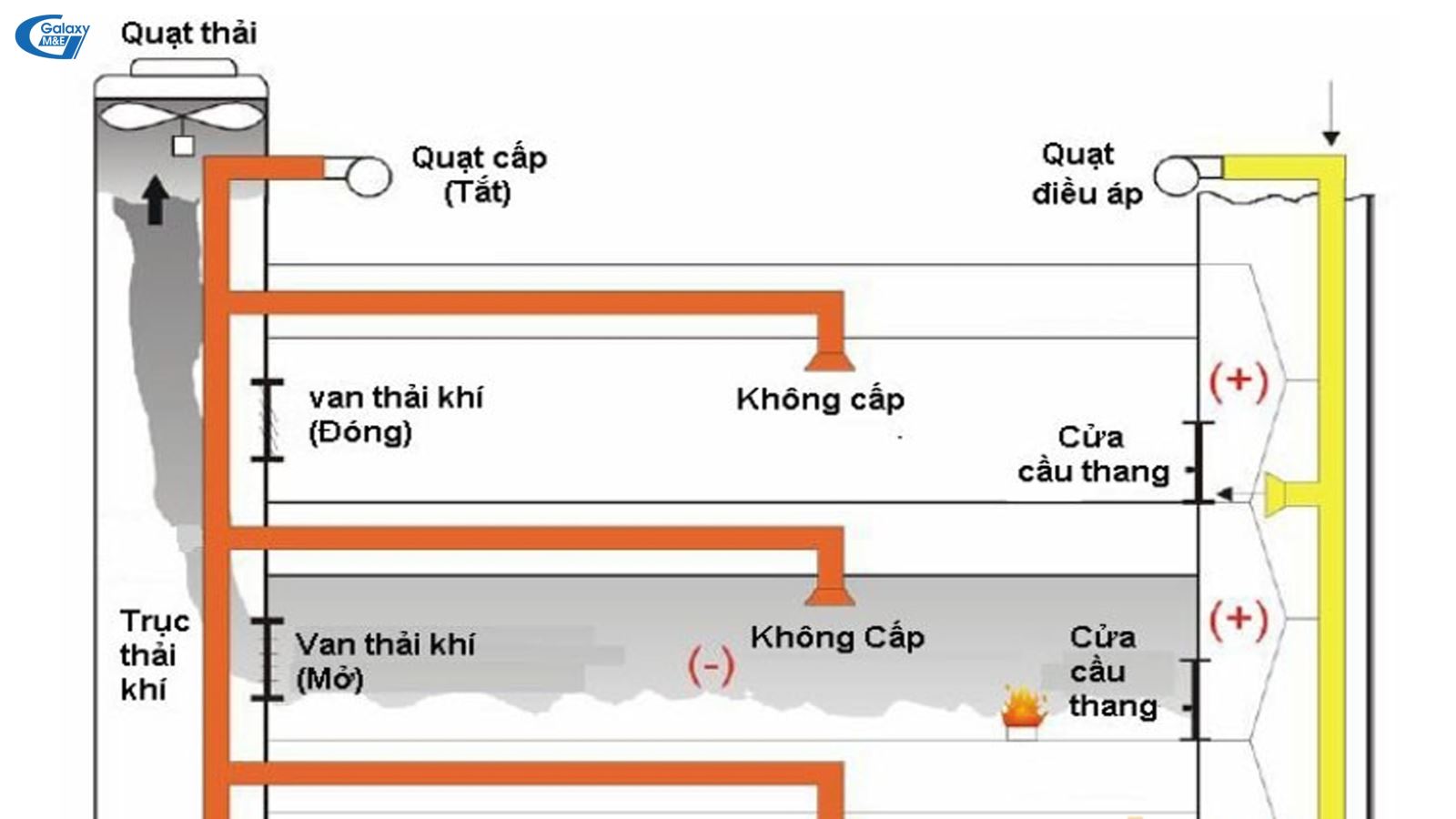
The pressure generated from the pressurized system must be between 20 Pa and 50 Pa.
How does the pressurized stair system work?
In principle, when a fire occurs, the stair pressurization system will have to work automatically. Thanks to the pressurized fan, the air from outside the building is pushed into the emergency staircase creating a higher pressure and circulation rate than the corridor and the place where the heat comes from. This pressure flow must meet the technical requirements of 20 Pa to 50 Pa. Due to the high pressure airflow, the fire will not spread, smoke / toxic gas will not invade the emergency staircase area.
The structure of the stair pressurization system includes the following main components: pressurized fans, air ducts, air inlets and collapsible valves, sensor systems, automatic fire fighting systems. All of these components are often integrated and unified by the BMS (Building management system).
Among these components, the two components that play an important role are the sensor system and the BMS system.
Sensor systems include differential pressure, heat and smoke sensors. During a fire, one or more sensors will operate and send signal to the BMS system. Receiving the signal, BMS will start up 100% of the fan pressure. The inlet and exhaust outlets by default will automatically regulate the airflow to ensure the amount of excess pressure needed, creating buffer zones and safe exits for residents. At the same time the pressurization system operates, fire alarm signals, signal lights, fire extinguishing systems will operate. Some BMS systems also automatically connect to fire protection forces for quick rescue and assistance.
To ensure the fire protection system in general and the pressurized system in particular, the power supply for these systems must be an independent power source, usable in emergency situations. The entire power supply conductor must ensure fire resistance and be designed and installed in compliance with the current international and Vietnamese standards.
In addition to the sensor and the BMS, another part that is considered to be the heart of the staircase pressurization system is the pressurized fan. Pressurized fans have many types with different structures, used based on the characteristics of each type of building (buildings, factories, hospitals, commercial centers …).
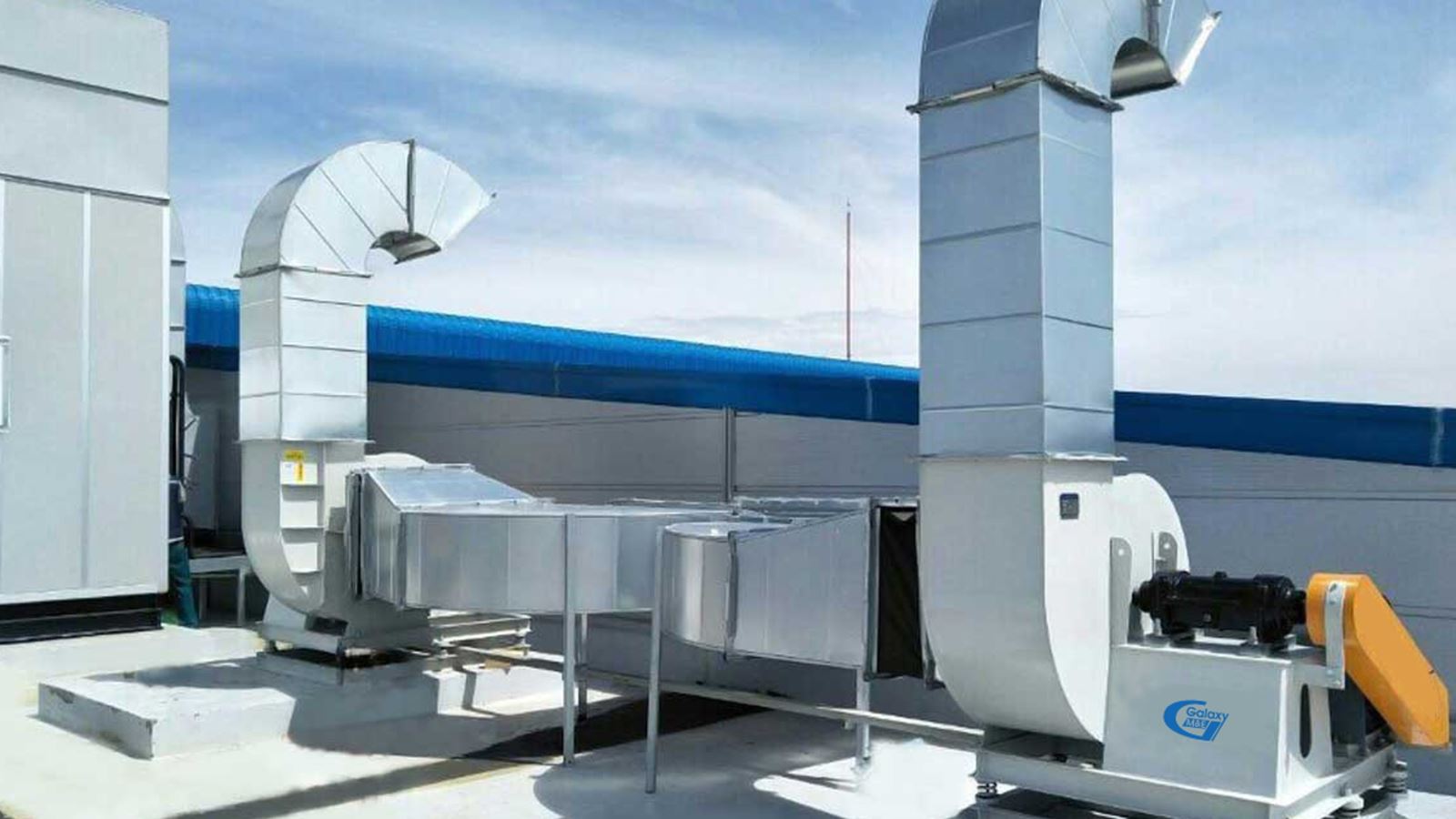
In a building, pressurized systems and ventilated systems are always integrated.
Stair pressure regulator system is designed and constructed independently?
In addition to ensuring safety for people and property when a fire occurs, the stair pressure regulator system also works to circulate air, creating clean air for buildings, office buildings, apartments, and shopping malls. The convection of air follows the principle of going from high pressure to low pressure. With crowded places, such as offices, shopping centers, and where there is a lot of toxic gas such as car parks, the pressurized system will create a lower amount of pressure so that the air can be quickly circulated and cleaned. Because of this, the pressurized system is always constructed with the ventilation system. The construction will create a synchronization for the operation process, maximize the working efficiency of the pressurized system, improve the investment efficiency and create an open and safe space for people.
For the pressurization system and building ventilation system to operate optimally, more than anyone else, the investor is the one who decides everything. Whether the construction quality is comfortable and safe depends on the investor's choice. Selecting an experienced consulting, designing and constructing unit, having participated in many big projects, especially having experience in rigorous demands of customers from developed capitalist countries, is the wise choice. Instead of choosing cheap bidding packages, accepting more investment to receive safety and prestige is always the right decision for companies that consider customers as a sustainable support for them.
Galaxy M&E
Other news




